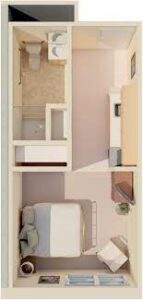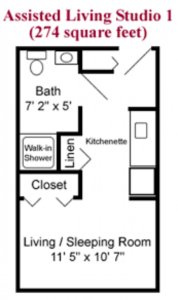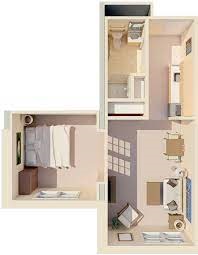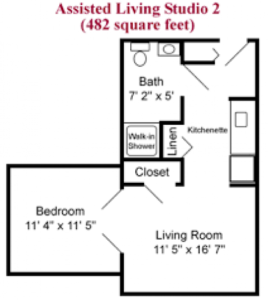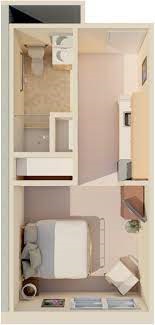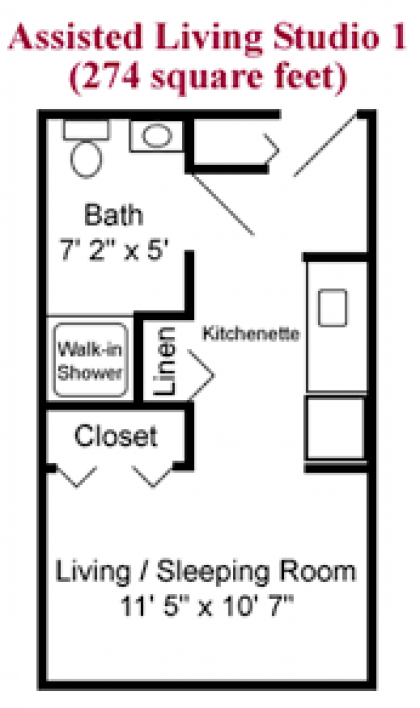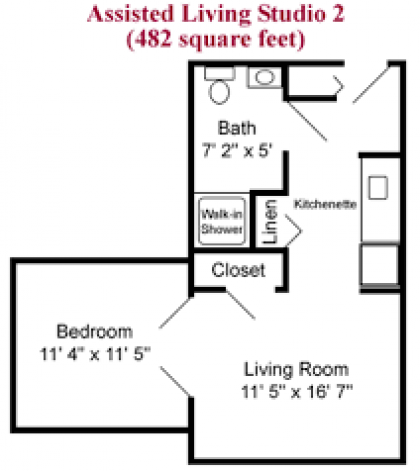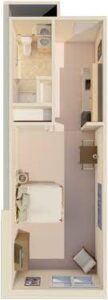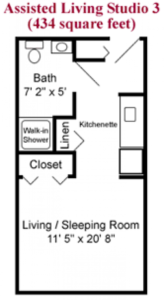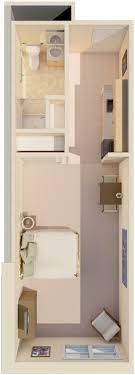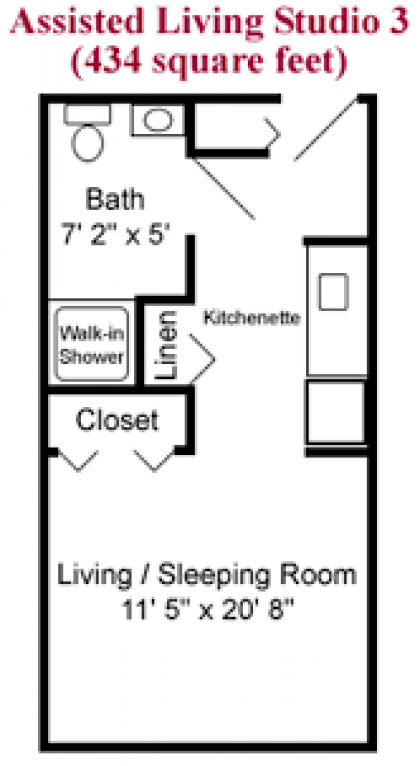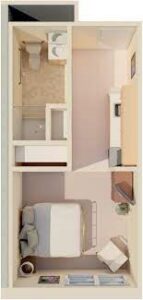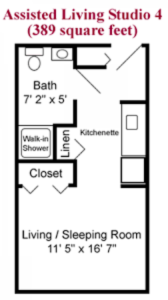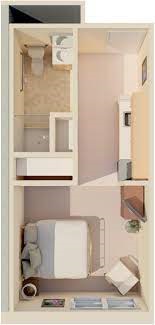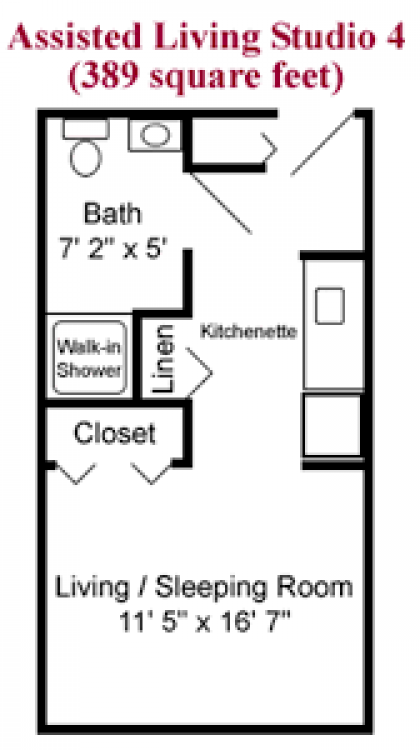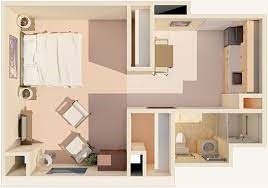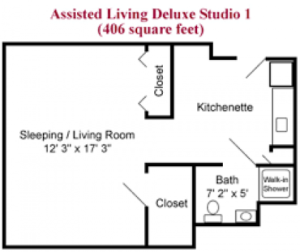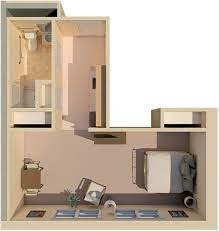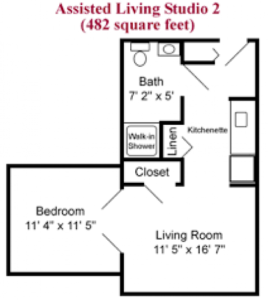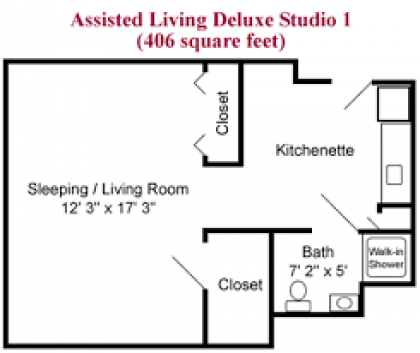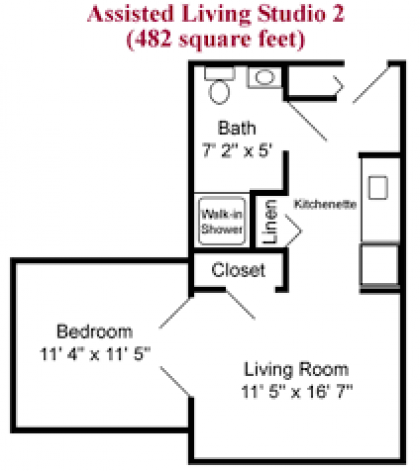Floor Plans
Floor Plans - Assisted Living
Get all the details you need about our assisted living floorplans at Clark’s Terrace, our assisted living community at The Park Danforth. For those who need help with their daily routines, Clark’s Terrace at The Park Danforth is here to provide comfortable living that meets your daily needs. Our staff is available around the clock to provide the specific services you need to live in our luxurious apartments. Learn more about our assisted living housing options at The Park Danforth by checking out our assisted living floor plans. Contact us to learn more about senior living in our retirement communities.
Assisted Living Floor Plans At Clark’s Terrace
Clark’s Terrace Assisted Living at The Park Danforth encompasses 36 private studios. Whether Standard or Deluxe, all studios feature a kitchenette equipped with a refrigerator and microwave, private bath, and emergency call system.
Standard studios provide a combined living/sleeping area, while Deluxe studios feature more spacious accommodations or a separate sleeping room.
Explore Our Floorplans In Portland, ME
Click on the floor plans below to enlarge.

